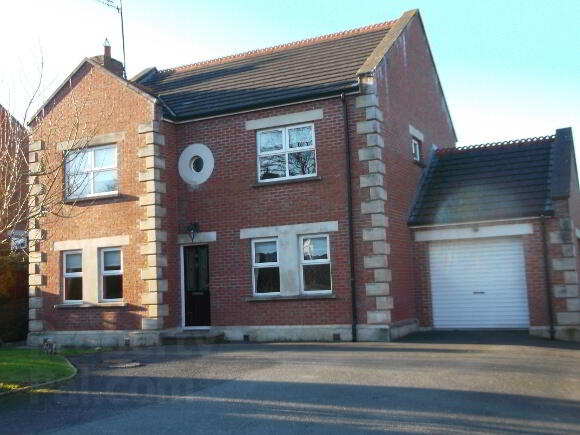Property Search
16 Ardglena Grove, Dungannon, BT71 7TN
Key Information
Property Features
Property Description
This well appointed 4 bed detached house occupies a corner site location in a quiet residential cul de sac and is close to all local amenities,schools,motorway and arterial networks and is keenly priced accordingly.Would suit a family or first time buyers looking for something a little bit different in a highly residential area of town.The house is in excellent sale condition and boasts wooden floors throughout with Pine architraves and skirting throughout the property.The kitchen has a modern kitchen with tiled flooring.
Living Room 5.65m x 3,5 m
Reception Room 3.8x2.3m
Kitchen 6.8x2.8m
Utility Room 2.9x 1.9m
Master Bedroom 4.5x 3.5m with ensuite
Bedroom 2 3.27x 2.8m
Bedroom 3 3.25 x 2.8m,Bedroom 4 2.5 x 3.9m
Family Bathroom 2.2 x 2.8m hall landing 2.3 x 4.8m and downstairs hall 4.9 x 1.2m
Detached Garage 8.5 x 3.7m


