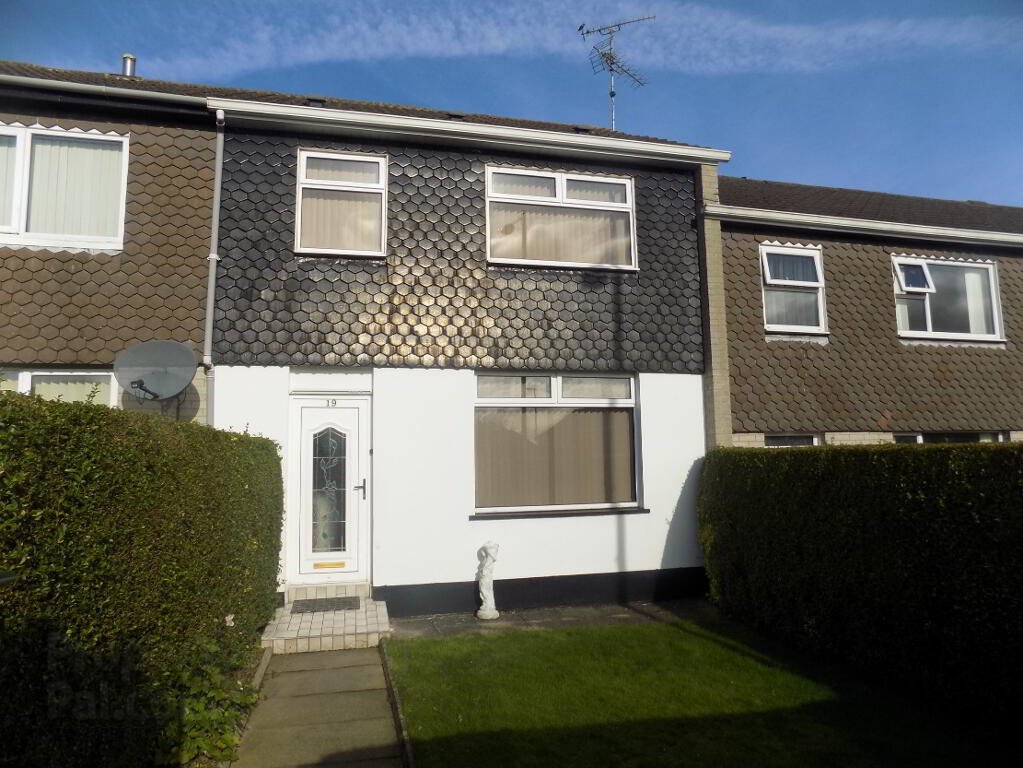Property Search
19 Lisnahull Road , Dungannon, BT70 1UG
Key Information
Property Features
Property Description
EXCELLENT WELL LOCATED MID- TERRACE HOME
THIS 3 BEDROOM HOME IS NEW TO MARKET AND ENJOYS A SUPERB LOCATION SITUATED APPROX 10 MINUTES WALK FROM THE TOWN CENTRE.
THE PROPERTY COMPRISES 3 BEDROOMS, LARGE SPACIOUS KITCHEN, LIVING ROOM AND FAMILY BATHROOM.
NB
ALL BLINDS, CARPETS AND SHED TO REAR ARE TO BE INCLUDED IN THE SALE.
MAIN PROPERTY FEATURES INCLUDE:
GOOD ROADSIDE BUT QUIET LOCATION WITH EXCELLENT TRANSPORT LINKS
LARGE KITCHEN WITH HIGH AND LOW LEVEL UNITS
LARGE LIVING ROOM
GOOD FAMILY BATHROOM
SPACIOUS BEDROOMS
UPVC DOUBLE GLAZED WINDOWS
FRONT AND REAR UPVC DOORS
ENCLOSED REAR YARD AND OFF STREET CARPARKING FACILITY
ENCLOSED FRONT GARDEN WITH FRONT GATE
OFF STREET PARKING TO FRONT
ACCOMODATION IN BRIEF
GROUND FLOOR
LIVING ROOM 3.6 X4.3 M WITH CARPETED FLOOR AND MAGOGHANY FIREPLACE
ENTRANCE HALLWAY 1.9 X 1.6M WITH CARPETED FLOOR
KITCHEN 2.75M X 5.3M WITH TIELD FLOOR AND HIGH AND LOW OAK UNITS WITH STAINLESS STEEL SINK UNIT.
FIRST FLOOR
BEDROOM 1 3.2 X 3.8 M WITH CARPETED FLOOR
BEDROOM 2 2.75 X 2.75M WITH CARPETED FLOOR
BEDROOM 3 3.35 X3.2 M WITH CARPETED FLOOR
FAMILY BATHROOM 1.5 X 2.1M WITH WHB,WC AND SEPARATE SHOWER UNIT AND TILED FLOOR
AGENTS COMMENTS
THIS HOME WOULD SUIT FTHBS OR INVESTORS ALIKE AND EARLY VIEWING IS RECOMMENDED.


