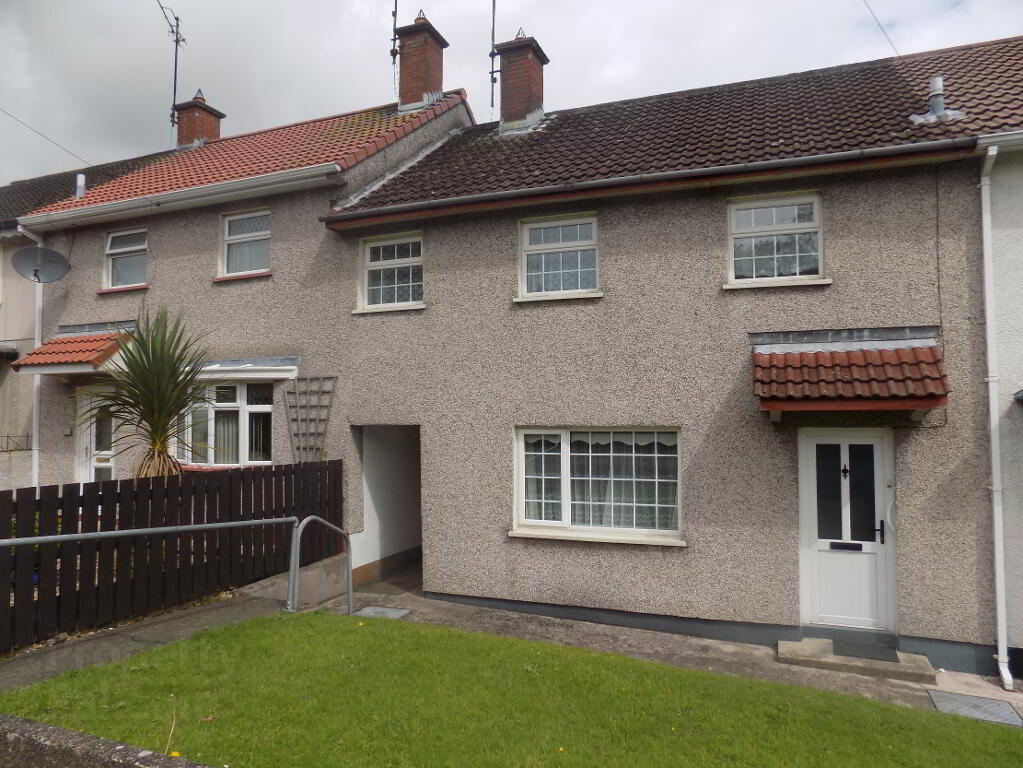Property Search
27 Altmore Drive , Dungannon, BT71 4AE
Key Information
Property Features
Property Description
SHORT WALK TO TOWN
THIS EXCELLENT MID TERRACE PROPERTY IS NEW TO MARKET AND ENJOYS A SUPERB LOCATION AND IS WITHIN WALKING DISTANCE OF THE TOWN CENTRE.
THE HOUSE COMPRISES 3 BEDROOMS, 1 RECEPTION ROOM, SPACIOUS KITCHEN, FAMILY BATHROOM WITH SHOWER AND DOWNSTAIRS WC . THERE IS A LARGE REAR GARDEN WITH OWN ACCESS GATE AND REAR PARKING FACILITIES.
ACCOMODATION IN BRIEF
LARGE SPACIOUS KITCHEN WITH HIGH AND LOW UNITS
CARPETED ROOMS THROUGHOUT AND HALL STAIRS AND LANDING
WHITE UPVC D/G WINDOWS AND EXTERNAL DOORS
WALKING DISTANCE TO ALL LOCAL AMENITIES
3 LARGE BEDROOMS
BATHROOM WITH WHITE SUITE WITH SHOWER, BATH , WC AND WHB
PINE DOORS DOWNSTAIRS
REAR CONCRETE YARD WITH REAR ACCESS FOR A VEHICLE IF SO DESIRED.
ACCOMODATION DETAILS
LIVING ROOM / RECEPTION 4.1 M X 3.7 M WITH CARPET FLOOR AND MARBLE FIREPLACE
KITCHEN 4.8 X 2.5 M WITH HIGH AND LOW UNITS AND ALL WHITE GOODS
HALLWAY 1.85 X 7.85 M
W/C 2.9 X 1.0 M WITH WHB AND WC
FIRST FLOOR
HALLWAY AND LANDING 2.4 X 0.9 M WITH CARPET
BEDROOM 1 2.2 X 3.9 M WITH CARPET FLOORING
BEDROOM 2 3.5 X 4.3 M WITH CARPET FLOORING
BEDROOM 3 3.5 X 3.3 M WITH CARPET FLOORING
FAMILY BATHROOM 2.85 M X 2.98 M WITH WHITE SUITE
AGENTS COMMENTS
THIS MID TERRACE HOUSE IS WELL LOCATED AND HAS APPEAL FOR BOTH FTHBS AND /OR INVESTORS ALIKE. EARLY VIEWING IS RECOMMENDED.


