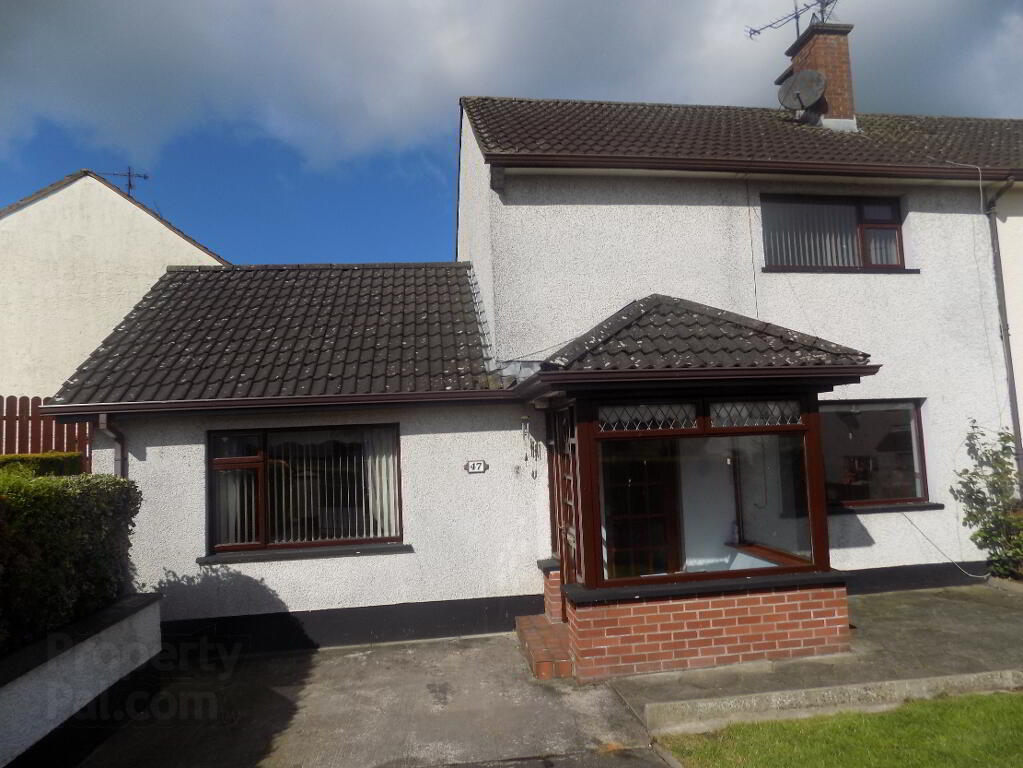Property Search
47 Altmore Drive , Dungannon, BT71 4AE
Key Information
Property Features
Property Description
THIS SUPERBLY LOCATED END TERRACE HOUSE IS LOCATED JUST OFF ALTMORE DRIVE IN A QUIET SQUARE LOCATION AND IS CLOSE TO ALL LOCAL AMENITIES, SHOPS, SCHOOLS AND WALKING DISTANCE TO THE TOWN CENTRE.
THIS PROPERTY WOULD SUIT THOSE LOOKING FOR INVESTMENT POTENTIAL OR FTHBS ALIKE
THE HOME COMPRISES 1 RECEPTION , SPACIOUS KITCHEN / DINING AREA , ENTRANCE HALL PORCH, FAMILY BATHROOM ON THE GROUND FLOOR AND 3 BEDROOMS UPSTAIRS. ONE OF THE BEDROOMS (DOWNSTAIRS ) CAN BE USED AS AN ADDITIONAL LIVING ROOM IF REQUIRED.
MAIN FEATURES INCLUDE
OFF AND ON STREET CAR PARKING
MATURE AMPLE FRONT AND SIDE GARDENS
SPACIOUS RECEPTION ROOM
SEPERATE SHOWER
SPACIOUS KITCHEN
ENCLOSED REAR YARD WITH OUTHOUSES
EXCELLENT LOCATION WITHIN THE AREA
FOUR BEDROOMS
ACCOMODATION IN BRIEF
GROUND FLOOR
BEDROOM 1 3.85 X 3.9 M
RECEPTION ROOM 2 3.5 X 3.95 M WITH FIREPLACE
ENTRANCE PORCH AREA 1.95 X 2.05 M WITH GLASS FACADE
KITCHEN 3.95 X 3.9M WITH HIGH AND LOW LEVEL UNITS AND DINING AREA WITH WOODEN FLOOR
FAMILY BATHROOM WITH SEPERATE SHOWER UNIT 2 X 2 M
HALLWAY 1.85 X 4.1 M
FIRST FLOOR
BEDROOM 2 2.9 X 4.9 M
BEDROOM 3 2.1 X 2.8 M
BEDROOM 4 2.9 X 3.5 M
OUTSIDE
AMPLE PARKING ON STREET AND OFF STREET
REAR ENCLOSED SIDE GARDEN AND YARD
FRONT LAWN WITH WALLED / FENCED PERIMITER AND ENTRANCE GATES
AGENTS COMMENTS
A WELL LOCATED PROPERTY WITH INVESTEMNT OR FTHB USES IN A GOOD AREA OF TOWN.


