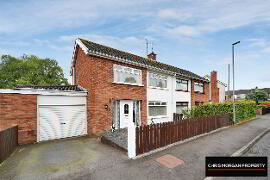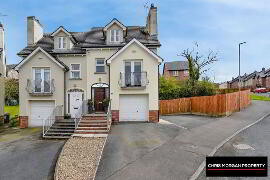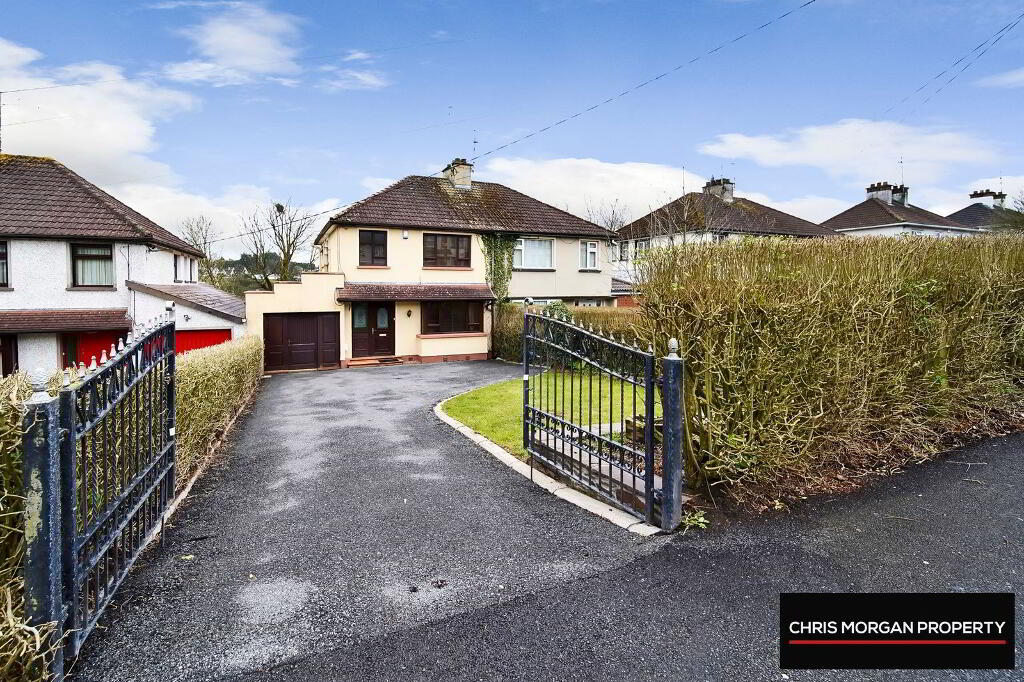Property Search
61 Donaghmore Road , Dungannon, BT70 1HB
Key Information
Property Features
Brochures
Property Description
IMMACULATE SEMI-DETACHED PROPERTY LOCATED ON THE POPULAR DONAGHMORE ROAD
WE ARE PLEASED TO PRESENT THIS 3 BEDROOM SEMI-DETACHED HOME TO MARKET LOCATED ON THE 'DONAGHMORE ROAD' AREA OF TOWN. THIS PROPERTY IS IN IMMACULATE CONDITION THROUGHOUT WHICH IS SURE TO ATTRACT INTEREST FROM A WIDE RANGE OF POTENTIAL BUYERS.
THE PROPERTY BENEFITS FROM 3 LARGE SIZED BEDROOMS, SPACIOUS KITCHEN AREA, LARGE LIVING AREA LEADING TO THE DINING AREA, EXTERNALLY THE PROPERTY BENEFITS FROM ITS OWN GARAGE, PAVED PATIO AREA LEADING TO ITS OWN SEPARATE GARDEN AREA.
WE EXPECT A HIGH LEVEL OF INTEREST IN THIS PROPERTY SO EARLY VIEWING IS ADVISED TO AVOID DISSAPOINTMENT..
PROPERTY FEATURES:
- UPVC DOORS AND WINDOWS
- OIL FIRED CENTRAL HEATING
- OFF STREET CAR PARKING
- TARMAC DRIVEWAY
- STEEL GATES TO ENTRANCE OF PROPERTY
- INTERNAL GARAGE
- LARGE LIVING AREA LEADING TO DINING AREA
- OPEN FIREPLACE
- CLOSE BY ALL LOCAL SCHOOLS, SHOPS AND TOWN ITSELF
- 3 LARGE BEDROOMS
- FULLY FITTED FAMILY BATHROOM ON FIRST FLOOR
- 4 PANEL INTERNAL DOORS
- MOULDED HOCKEY STICK SKIRTING AND ARCHITRAVES
- PAVED PATIO AREA TO REAR
- IMMACULATE CONDITION THROUGHOUT
- GREAT CENTRAL LOCATION WITHIN DUNGANNON TOWN
- SURE TO APPEAL TO A WIDE RANGE OF POTENTIAL BUYERS
ACCOMODATION IN BRIEF:
ENTRANCE HALLWAY - 50 X 2.1M - UPVC DOOR TO ENTRANCE, TILED FLOOR, PINE WOODEN FEATURE STAIRS, DOUBLE RADIATOR, WALL SOCKETS
LIVING ROOM - 4.4 X 3.8M - WOODEN FLOOR, OPEN FIREPLACE, TV POINTS, WALL SOCKETS, GLASS DOUBLE DOORS LEADING TO DINING AREA, WALL SOCKETS
KITCHEN - 7.0 X 3.3M - TILED FLOOR AND WALLS, HIGH AND LOW UNITS WITH FULLY INTEGRATED APPLIANCES, STAINLESS STEEL SINK WITH MIXER TAP, MARBLE TOP, BUILT IN FRIDGE/FREEZER, DOUBLE RADIATOR, WALL SOCKETS, UPVC DOOR LEADING TO REAR OF PROPERTY
DINING AREA - 4.0 X 4.0M - WOODEN FLOOR, SPOTLIGHTS, GLASS DOUBLE DOOR LEADING TO LIVING ROOM, DOUBLE RADIATOR, WALL SOCKETS
UTILITY AREA - 3.0 X 3.0M - TILED FLOOR AND WALLS, HIGH AND LOW UNITS WITH SPACE FOR BUILT IN APPLIANCES, STAINLESS STEEL SINK WITH MIXER TAP, SINGLE RADIATOR
FIRST FLOOR:
UPSTAIRS LANDING - 2.6 X 2.4 - CARPET TO FLOOR
BEDROOM 1 - 3.8 X 3.2M - CARPET TO FLOOR, SINGLE RADIATOR, WALL SOCKETS, TV POINTS
BEDROOM 2 - 2.6 X 2.5M - CARPET TO FLOOR, SINGLE RADIATOR, WALL SOCKETS
BEDROOM 3 - 3.5 X 2.9M - CARPET TO FLOOR, BUILT IN WARDROBE, BUILT IN UNIT, WALL SOCKETS, SINGLE RADIATOR
FAMILY BATHROOM - 2.6 X 2.3M - TILED FLOOR AND WALLS, WC, WHB, BATH, ELECTRIC SHOWER, HEATED TOWEL RACK, MOUNTED WALL MIRROR
EXTERNAL AREAS:
GARAGE - 3.9 X 2.8M - CONCRETE FLOOR, BOILER, SPACE FOR APPLIANCES
PAVED PATIO CONCRETE AREA
FRONT AND REAR GARDENS
STEEL GATES TO ENTRANCE
OFF STREET TARMAC DRIVEWAY
OUTSIDE TAP
PATIO DECKING TO REAR GARDEN
AGENTS COMMENTS
THIS CENTRALLY LOCATED HOME IS SURE TO HAVE WIDE APPEAL AND EARLY VIEWING IS ADVISABLE .
TO ORGANISE A VIEWING OR FIND OUT MORE INFORMATIION REGARDING THIS PROPERTY PLEASE CONTACT THE SOLE AGENT CHRIS MORGAN PROPERTY ON 028 8772 7897.




