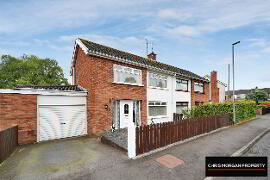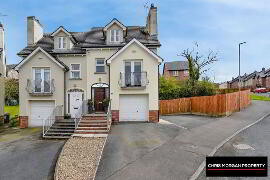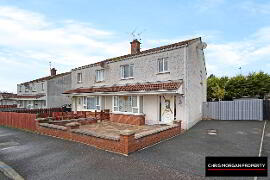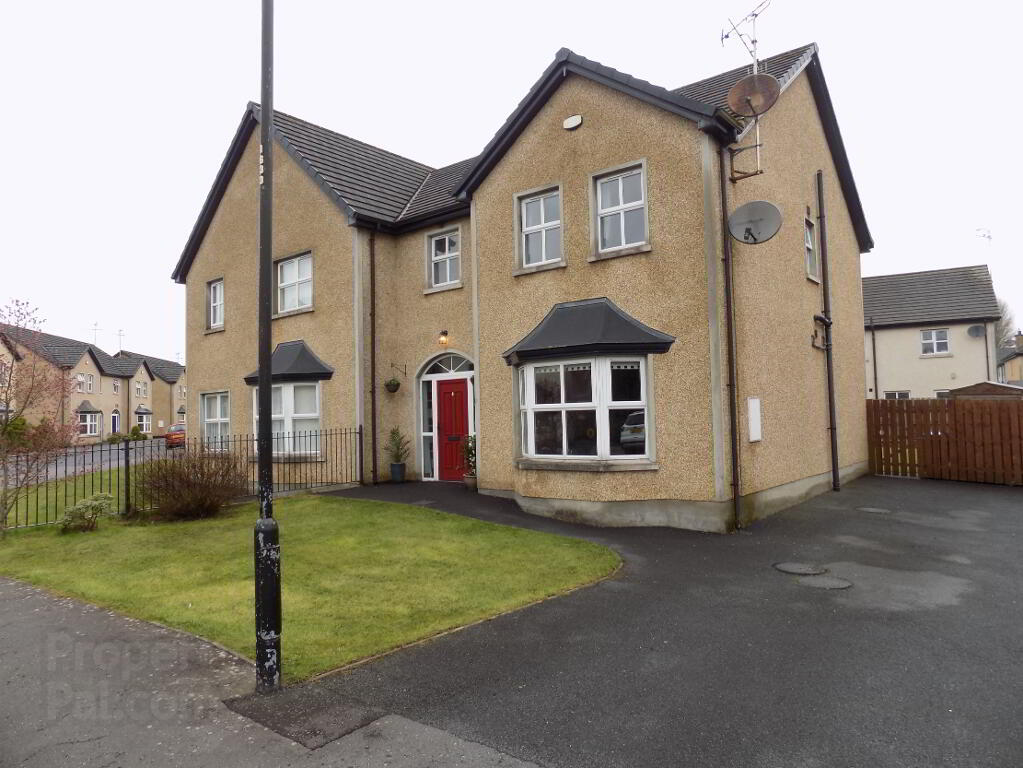Property Search
7 Wellbrook Avenue , Mullaghmore Road , Dungannon, BT70 1EA
Key Information
Property Features
Property Description
GREAT TOWN LOCATION
THIS IMMACULATE THREE BEDROOM FAMILY HOME IS NEW TO MARKET AND ENJOYS AN EXCELLENT TOWN LOCATION WITH VERY CONVENIENT LINKS TO ALL LOCAL AMENITIES, TRANSPORT LINKS, SHOPS AND SCHOOLS , ALL ARE WITHIN WALKING DISTANCE.
THE PROPERTY AFFORDS SPACIOUS ACCOMODATION AND IS FINISHED TO A VERY HIGH STANDARD, THE HOME COMPRISES THE FOLLOWING:
3 BEDROOMS ( ONE ENSUITE )
1 SPACIOUS LIVING ROOM
2 BATHROOMS
KITCHEN DINING AREA
UTILITY ROOM AND WC ON THE GROUND FLOOR
THE PROPERTY ENJOYS A GOOD CORNER SITE LOCATION IN THE EVER POPULAR WELLBROOK DEVELOPMENT CLOSE TO TOWN AND ALL SURROUNDING ROAD NETWORKS.
OUTSIDE THERE ARE LAWNS TO THE FRONT AND REAR , OFF STREET CAR PARKING AND A PATIO AREA TO THE REAR.
MAIN FEATURES IN BRIEF
WELL PRESENTED PROPERTY THROUGHOUT
SPACIOUS KITCHEN AND DINING AREA
UPVC FRONT AND BACK DOORS AND UPVC WINDOWS
REAR PATIO DOOR
DOWNSTAIRS WC/CLOAKROOM
UTILITY ROOM WITH SEPARATE ACCESS TO REAR AND KITCHEN AREA
MASTER BEDROOM WITH ENSUITE
LARGE FAMILY BATHROOM
OFCH AND HOT PRESS ON FIRST FLOOR LANDING AREA
REAR ENCLOSED GARDEN AND OFF STREET CAR PARKING
4 PANELED L PINE DOORS AND ARCITRAVE.
GROUND FLOOR AREA
ENTRANCE HALL 4.6 X 4.3 M WITH BLACK TILED FLOOR
LIVING ROOM WITH BAY WINDOW 5.22 M X 2.91 M WITH WOODEN FLOOR AND WOODEN FIREPLACE
KITCHEN/DINING AREA 5.1 X 3.5 M WITH HIGH AND LOW LEVEL INTEGRATED UNITS WITH DARK OAK EFFECT WITH TILED FLOOR.
FULLY FITTED UTILITY ROOM 3.41 X 1.75 M WITH HIGH AND LOW UNITS.
WC 1.75 X 1.5 M WITH WHITE WC AND WHB
FIRST FLOOR AREA
FULLY CARPETTED HALL STAIRS AND LANDING AREAS
MASTER BEDROOM 3.2 X 3.85 M WITH FULLY FITTED ENSUITE TO INCLUDE WHITE SUITE , WC , FULL SHOWER UNIT, TILED WALLS AND TILED FLOOR , ALSO WOODEN FLOOR IN BEDROOM
BEDROOM 2 3.1 X 3.1 M WITH CARPETTED FLOOR
BEDROOM 3 3.3 X 2.25 M WITH CARPETTED FLOOR
FAMILY BATHROOM 3.0 X 3.25 M WITH 3 PIECE SUITE WITH WHB, WC, BATH AND FULLY FITTTED SHOWER UNIT. WALLS AND FLOOR FULLY TILED.
OUTSIDE AREAS
TARMAC DRIVEWAY . LAID LAWNS. ENCLOSED REAR BACK GARDEN AND PATIO AREA
AGENTS COMMENTS
AN EXCELLENT PROPERTY AND EARLY VIEWING IS RECOMMENDED AND WOULD SUIT FAMILY DWELLERS , FTHBS OR INVESTORS ALIKE.





