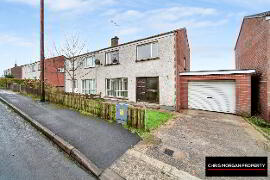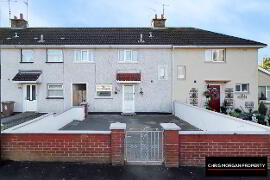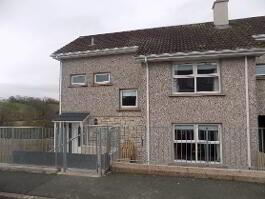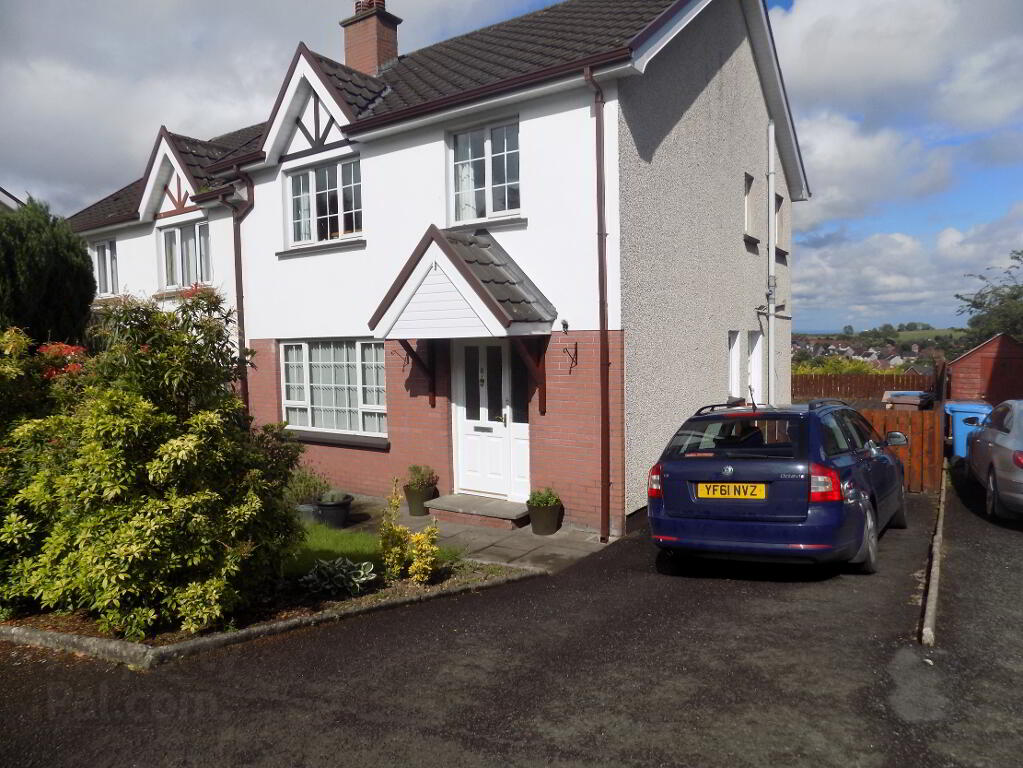Property Search
8 Parkwood Manor , Dungannon, BT71 6LR
Key Information
Property Features
Property Description
WELL LOCATED HOME
THIS WELL LOCATED PROPERTY IS NEW TO MARKET AND IS IN EXCELLENT CONDITION THROUGHOUT AND WILL REQUIRE NO MAJOR WORKS AT ALL.
WE ARE PLEASED TO BRING THIS PROPERTY TO MARKET AS IT IS SO WELL SITUATED WITHIN THE CUNNINGHAM'S LANE AREA OF TOWN AND CLOSE TO DUNGANNON PARK.
FEATURES
3 BEDROOM SEMI DETACHED HOME IN EXCELLENT CONDITION
PVC DOUBLE GLAZING WINDOWS AND PAINTED MAHOGANY EXTERNAL DOORS
WELL APPOINTED SPACIOUS KITCHEN
PRIME LOCATION CLOSE TO ALL TRANSPORT LINKS, SCHOOLS, PLACES OF WORK AND WORSHIP
SEMI SOLID FLOORS ON GROUND FLOOR AND 6 PANEL DOORS
EXCELLENT FAMILY BATHROOM
REAR ENCLOSED PATIO AND DECKING AREA
ACCOMODATION IN BRIEF
GROUND FLOOR
ENTRANCE HALL 2.25 X 4.4. WITH A TILED FLOOR AND DOWNSTAIRS WC MEASURING 1 X 1M
FRONT PAINTED MAHOGANY DOOR HAS 4 PANEL WITH PART GLAZED PANEL
LIVING ROOM 4.0 X 4.32 M WITH SEMI SOLID FLOOR AND WOODEN FIREPLACE WITH FULLY FUNCTIONING BACK BURNER FACILITY
KITCHEN/ DINING AREA 6.3 X 3.1 M WITH FULLY TILED FLOOR, SOILD OAK KITCHEN WITH A SERIES OF HIGH AND LOW LEVEL UNITS WITH INTEGRATED UNITS WITH A 1 1/2 BOWL STAINLESS STEEL SINK UNIT WITH MIXER TAPS
FIRST FLOOR
LANDING CARPET TO STAIRS AND FLOOR
HOTPRESS SHELVED
BEDRROOM 1 3.75 X 3.4 M WITH CARPETED FLOOR AND FIXED WARDROBE CABINETS
BEDROOM 2 3.95 X 3.1 M WITH CARPETED FLOOR AND FIXED WARDROBE CABINETS
BEDROOM 3 3.7 X 2.2 M WITH CARPETED FLOOR
FAMILY BATHROOM 2.3 X 2.2 M WITH TILED FLOOR , 3 PIECE SUITE AND SEPERATE POWER SHOWER UNIT. ALSO THERE IS A STAINLESS STEEL HEATED TOWEL RAIL.
OUTSIDE
NEAT FRONT LAWN AND REAR ENCLOSED AREA WITH PATIO AREA AND DECKING WITH EXCELLENT VIEWS. ALSO THERE IS A TARMAC DRIVEWAY AND AMPLE FOR OFF STREET CAR PARKING
AGENT COMMENTS
" FOR THOSE LOOKING A FTHB HOME IN GOOD CONDITION IN A GOOD WELL LOCATED AREA OR FOR THOSE INVESTORS SEEKING SIMILAR , THIS IS HIGHLY RECOMMNEDED VIEWING





